Images Gallery
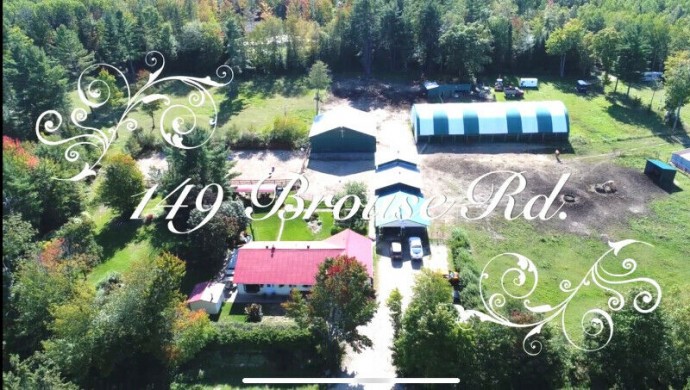

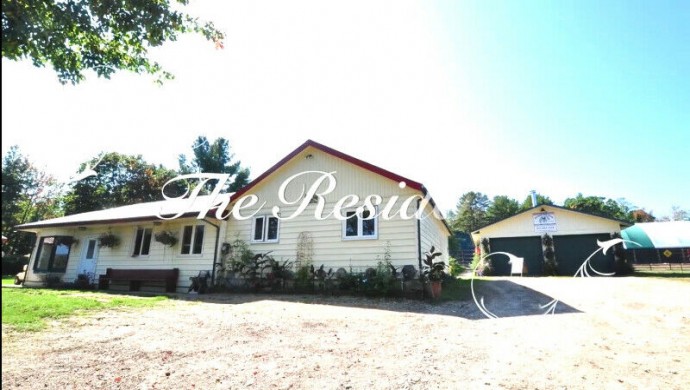

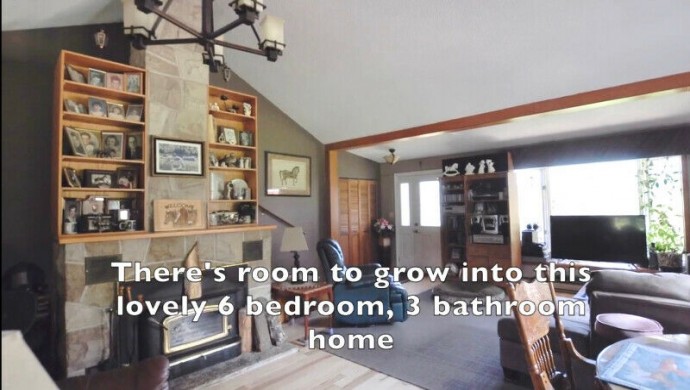

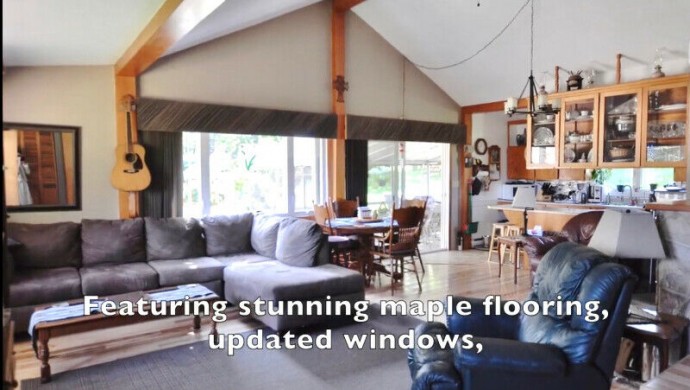

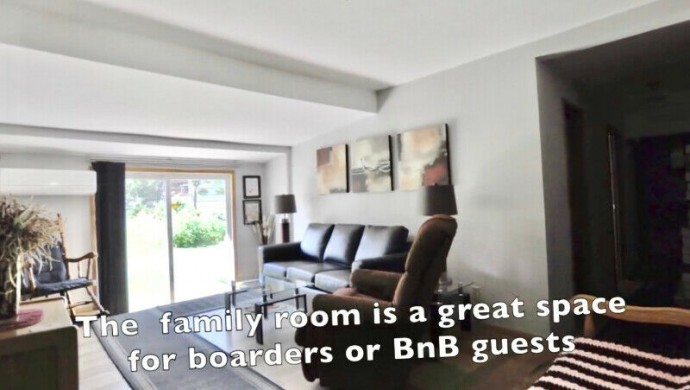

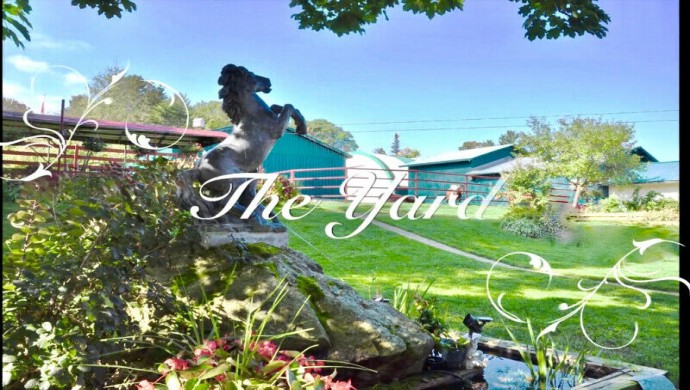

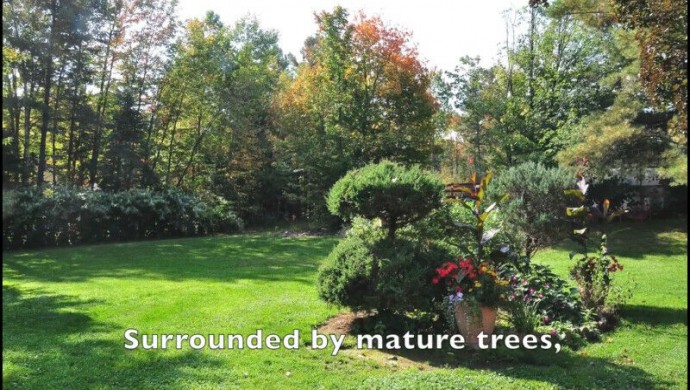

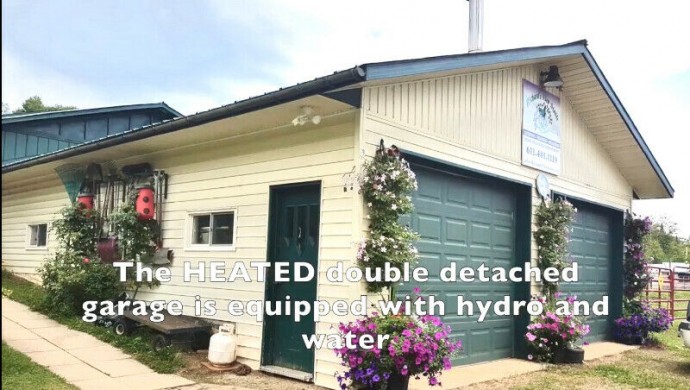

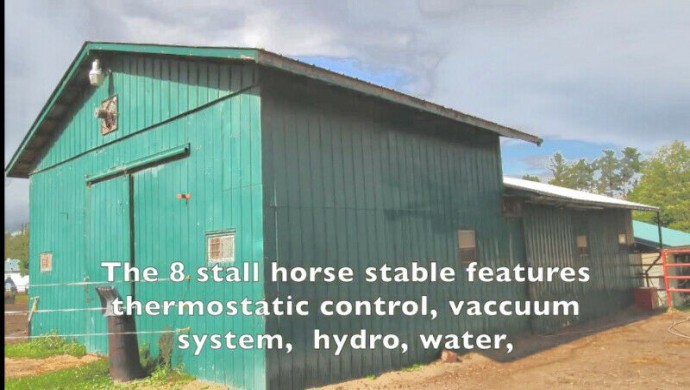

Now is the time to make your dreams come true with this fully operational 108 acre equine facility! This property of truly breath-taking beauty is nestled in Laurentian Hills, Ontario; bordered largely by Algonquin Park to the South while overlooking the Ottawa River to the North. Serenely remote yet minutes from TransCanada Highway 417, five minutes to the town of Deep River, and just 2 hours from the city of Ottawa to the East and the city of North Bay to the West. RESIDENCE: a 2500 square foot bungalow with 6 bedrooms, one bedroom offers a 2-person back max whirlpool tub, 2 full and I half bathrooms. Newly installed steel roof, windows, doors, and hardwood floors throughout. Cathedral ceilings in the sunken living room with a free standing stone fireplace converted to a Regency glass-front airtight furnace. The major heat source though is through an extremely economical outdoor wood furnace (recently updated) with lifetime wood harvested from the property. Home also has 2019 addition of a high efficiency SENVILLE air and heat pump system. A 3 season screened porch offers an additional dinning area and/or family room with further access to the back yard and garden area. The entire residence is surrounded by lush perennial flower gardens, vegetable plots, apple trees and amazing ever-bearing raspberry bushes. SPA FACILITY: Close by (and accessed by patio doors off the kitchen area) is a separate, 12’x 12’ building. It is well insulated (blue 4' thick styrofoam in walls, floor, and ceiling as well as glued to outer side of pool) with its own propane heating and air exchanger. It houses exercise equipment, a 7’x 7’ deep salt water POOL/swim pod that stays a nice 98 degrees year-round, and a state-of-the-art Sunlighten mPulse infrared therapeutic SAUNA that is equipped with multiple computerized health programs as well as an acoustic resonance therapy, addition. DOUBLE GARAGE and WORKSHOP: At the other end of the residence is a detached 26’x 36’, R20 Walls, R40 Roof, efficiency rating, with two new automatic doors. This building converts to a large classroom for riding camps and equine event bookings! Drilled spring fed well, services the main house and livestock barns with a gravity-fed pond-intake sprinkler system for watering gardens, lawn and greenhouse. GREENHOUSE: a fully equipped 12’x 16’ building that is heated year round, with climate-controlled heat and exhaust venting system and its own electrical panel. It is tucked nicely behind a 13’x 50’ steel-roofed winter firewood storage shelter, off the outdoor wood furnace. EQUESTRIAN FACILITIES: COVERALL: 120’x 50' riding arena with a 20’x 18’doors on each end as well as 10' wide sliding man doors on both sides. Surround sound speakers installed used for equine acoustic therapy. Electrical panel plus welder and air compressor 220 outlet. Finished interior walls and exterior steel siding. STORAGE BARN: 50’x 50’ – 3 full length bays for hay; bedding, and equipment (each with its own 20' steel roller door) with a 100 amp panel. Finished in steel roof and sides. STABLE: 26’x 50’- 8 box stalls equipped with thermostatic control and central vac for horses. Two isolation stalls, two foaling stalls with movable walls and soft stall flooring throughout. Eighteen individual saddle and tack compartments. QUARANTINE BARN: 2 large stalls with attached turn out pens along with 2 storage bays. TRAINING GROUNDS: Approximately 15 acres of buildings pastures and training grounds, including standard 66’x 132’ jump ring; large dressage arena (100’x 200’), and multiple round pens and paddocks. The remaining acreage: serene, wooded land, filled with kilometers of groomed trails suitable for horses and vehicles, a cross country jump and obstacle coarse. Private Bed and Bale sites cleared and designated. Meandering trails that lead to a small private lake with a fully equipped 38’ trailer and horse pen that stays with the property. PROGRAM SHOW HORSES AND LESSON MOUNTS AS WELL AS ALL EQUIPMENT AND MACHINERY ETC., NECESSARY TO OPERATIONS ARE AVAILABLE AT AN ADDITIONAL NEGOTIABLE PRICE.